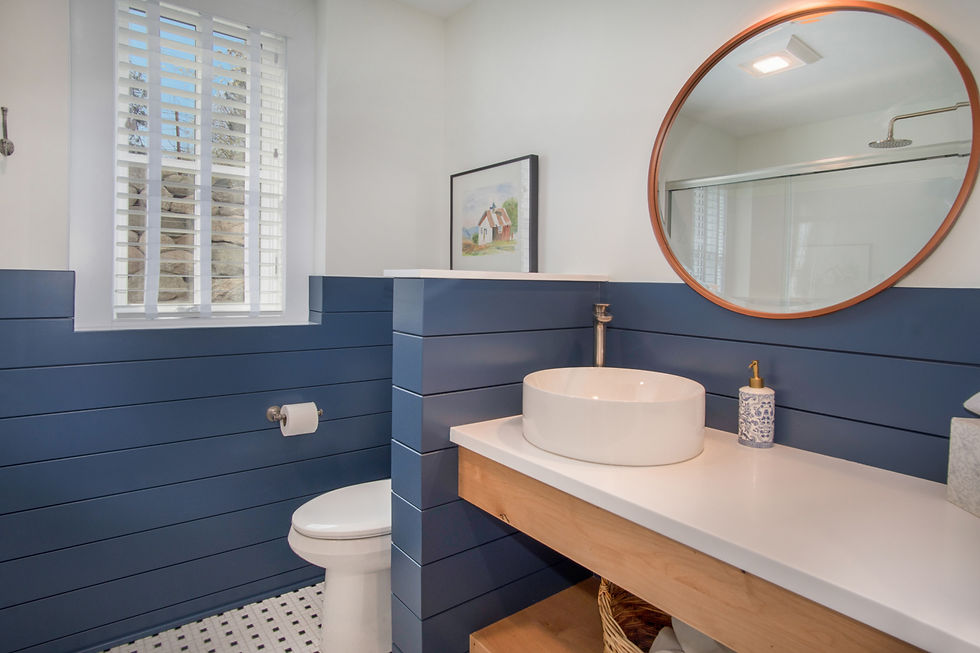The Fifth House - The Lower Living Area
- kerry dorsey moylan design

- Apr 13, 2021
- 4 min read
Hi. A quick post today, I think, we'll see. In the last post we toured the upstairs of our Holland, Michigan house, we have "walked through" the main floor and now it's time for the basement. Growing up, the basement was always a place where a play room was "constructed" for my brothers and me in an area that really didn't look like there should be anyone playing in it. When I moved to Salt Lake City as an adult, most of the houses in the area I was looking to buy a house (in an area southeast of downtown, from the "college streets" to Sugar House Park - google map image) were small one story homes that utilized the basement as half of the home's overall living space, with the family room, bedroom(s) and a full bathroom usually being downstairs. When my parents came out to help me get settled and take care of my daughter while I looked for a house and went to work, my dad dropped the word basement in favor of the "Lower Living Area". Our Salt Lake house had a bedroom and full bath, as well as the family room and playroom for my daughter. The only unfinished space was the laundry/utility room.
In Holland, most of the houses utilize the basement as primary living space too. Usually there are bedrooms, full bathrooms, family rooms, bars, and sometimes an additional full kitchen. The majority of these basements have doors to walk out to a patio and the yard as well. I posted a bit about our desire not to have a walk out basement when I designed our Holland house, opting instead for a "lookout basement" where there are multiple egress windows in place of doors that lead directly outside.
Our lower living area did not feel like a basement from my youth. The ceilings were nine feet tall and the main room was flooded with light from the windows and the expansive stairwell. We had a large family room at the base of the stairs and we also had a finished storage room, a home gym, a full bathroom, and a small office/bedroom.
Following are some pictures from me and some listing photos of the space:
The Family Room
This is the view of the room when coming down the stairs. The door you see is the door leading into the finished storage room (same size as the sunroom above).

Here are some additional pictures of the family room.



The photo above shows a door to a closet under the stairs and to the left is the door to the utility room. Originally the design was to have the utility room door farther to the left and have a large custom barn door made to have the ability to close off the stairs. This would have been a great feature to prevent light from the upstairs if watching a move, for example and/or to lessen noise coming from the basement into the upstairs if necessary. We also planned to have a large sectional sofa in here (that was too tall to make it down the stairs so it ended up in the great room above) and to have a pool/ping pong table. When we found out we would not be staying in this house we opted not to do the barn door to save money and to hold off on the pool/ping pong table.
The Gym
The photo below shows the door to the gym. Originally the wall was going to be flush its entire length and the storage room and gym doors would have mirrored each other on opposite sides of the room, with the gym being directly below the mudroom above. During construction we decided that we would benefit from some more space in the gym so we bumped the wall out a few feet.

Here are some very non-glamourous pictures of the gym. Had we been staying in the house we would have had better storage solutions and undoubtedly a bigger TV, right John?


Bedroom/Office and Bathroom
This picture shows the hallway leading to the bathroom and bedroom/office.

The Bedroom/Office
Here are some pictures of the bedroom/office. This room was another temporary holding room for furniture. The bed is one of the twin beds that I purchased for our oldest daughter's first big girl bedroom when we lived in Salt Lake City, the sideboard was in our back hall in Grosse Pointe and before that was in our family room in Baltimore, and the chaise was my grandmothers, a sentimental "I'll take it" piece because of all of the memories I have of her sitting on it reading in her bedroom. It was last in our master bedroom in Grosse Pointe.


Once we realized that the work from home mandate would be lasting our entire time of living in the house, John's office moved from the master bedroom into this room. I do not have a picture of how that looked, which is probably a good thing!
The Bathroom
This is another bathroom where we opted not to do a tile shower to save money. I had a similar custom vanity made for this bathroom to the one I had made in the upstairs hall bathroom and paneled the walls in here rather than tile. This is the only other room with color in the house - the same color as the library above.



That will do it for the Lower Living Area. Next time I'll walk you around the outside.
Thank you for following along,
Kerry








Comments