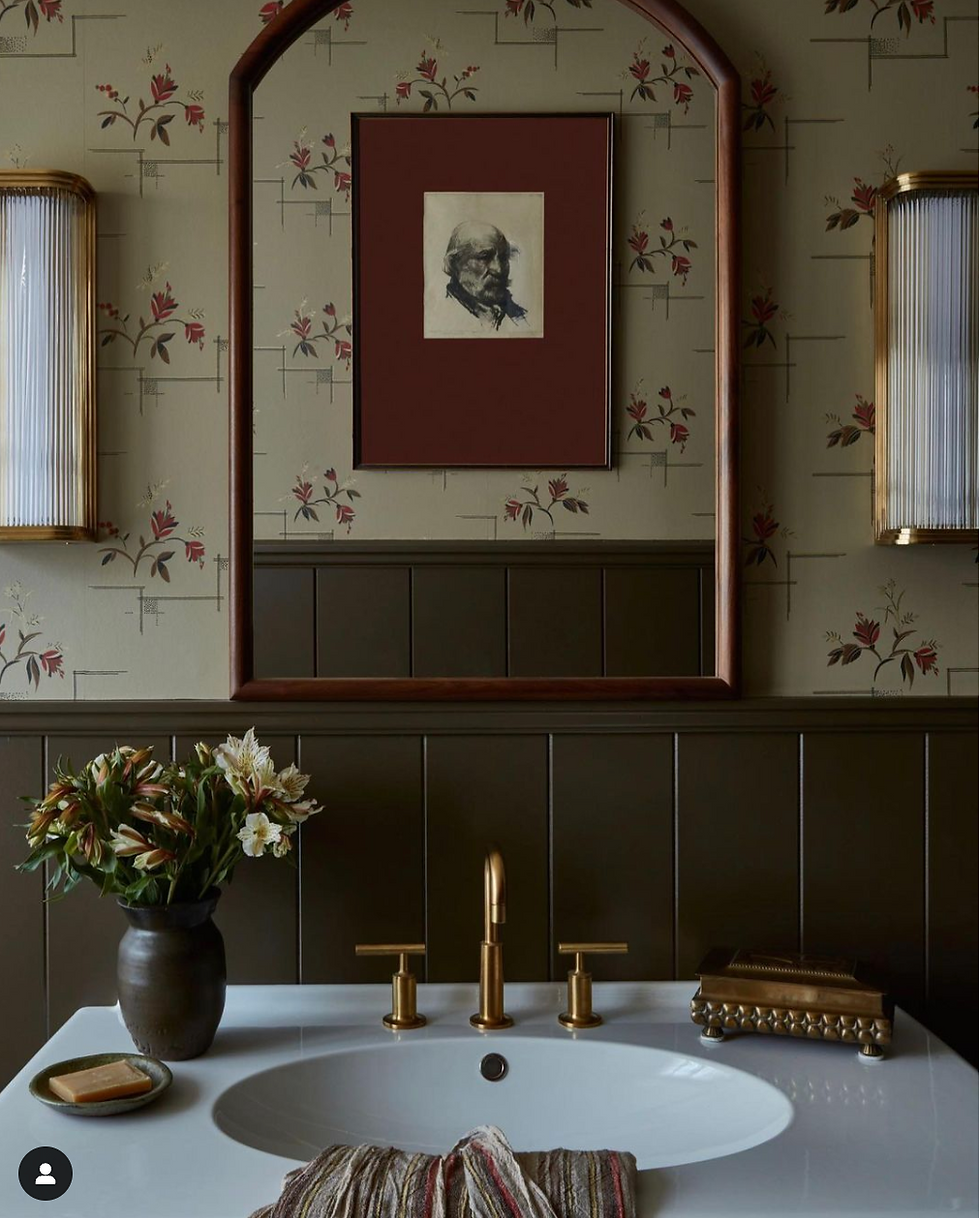Inspiration For My Renovation: Powder Room and Mudroom Edition
- Kerry Moylan

- Sep 13, 2023
- 4 min read
Hello!
Big news around here. We actually (finally!) signed an agreement for the renovation on our house. As of right now the start date is scheduled for the end of January. The date is subject to change, I am hoping for it to move up and really, really hoping that it does not move back. Time will tell.
At the end of the day (about a two year day) we decided to reduce our scope beyond the tweaks I have been making to the design throughout the process. We have decided to undertake the library, refacing the family room fireplace, the powder room, and the mudroom/laundry room ourselves and have put the master bathroom on hold for now. The master bathroom renovation cost was almost a third of the overall quote. The bathroom does not rely on work being done in other spaces to move the renovation forward so it seemed like the best place to reduce scope for now.
The renovation project is slated to take six to eight months and then we will see how our appetite and finances are for the master bathroom. I would imagine we won't be hungry for that project right away! Who knows though? We shall see.
John and I want to complete the library, the fireplace, the powder room and a portion of the mudroom/laundry room before the renovation starts with the builder. We will not be able to complete the mudroom/laundry room because we cannot replace the flooring in there until the kitchen is complete and we cannot put in the mudroom/laundry room cabinetry until the reclaimed French hexagonal tile floor goes in (dream come true for that flooring!)....so like it or not, we will have to find the stamina to finish the mudroom/laundry room right after the renovation wraps up.
The first project for me and John will either be the fireplace or more likely the portion of the mudroom that we can complete. More on that below because I am starting with powder room inspiration.
I really want to get a vintage sink for the powder room and I definitely want to have paneled wainscoting on the walls that will add visual interest, texture, and a backsplash for the sink. I also really love the idea of a shelf detail above the paneling as seen in a number of these inspiration images:





I am also intrigued by the height of this beadboard in place of a shelf atop the paneling.

Initially I had planned to have the hexagon terra cotta tiles go straight from the kitchen into the powder room and mudroom/laundry room and then I saw this old floor when touring the University of Mississippi over the summer with my daughter and thought maybe I should give the powder room its own special floor moment. If John doesn't go for this though, the powder room will have to wait along with the laundry room until after the renovation. I really love the idea of a patterned tile floor in there though. Again, time will tell.....I'm rooting for myself :-).

The one part of the mudroom/laundry room we can do is the wall where the coat hooks will be. A major part of creating the library is removing the front hall closet so before we start that, we need a place to hang our coats. I want paneling for this wall with hanging pegs. I really like the idea of more than one row of pegs like seen with the boot pegs in these next two photos:


My plan is to have two rows of pegs straight across the wall. A bottom row that is at the right height to hang shorter coats and backpacks and the top row for longer coats and items, like the dog's leash.
There is not much depth between the exterior door hinges and the hanging pegs wall (it is a little wider than the photo above) so I like the idea of baskets below the hanging racks to capture hats and gloves, etc. The photo below provides inspiration for that (and shows a similar depth between the wall and door frame to that in my house). We have an old three section basket below the hooks in the space currently that is a catchall for shoes. It is quite useful. I'm not sure if it can remain with the two rows of hooks so something like the baskets below could be the next best thing.

P.S. This is what my laundry room/mudroom looks like right now:

And this is what my powder room looks like (we are adding a window to this room too):

And these are the terra cotta tiles patiently waiting in the garage for their big day!

That's it for now. I will be sure to post about the projects as we work through them and I also need to do an update post on the projects we worked on this summer - I will try for that next week.
Thank you for being here. I am really looking forward to sharing the progress that initially started from all of this inspiration!
Kerry








Comments